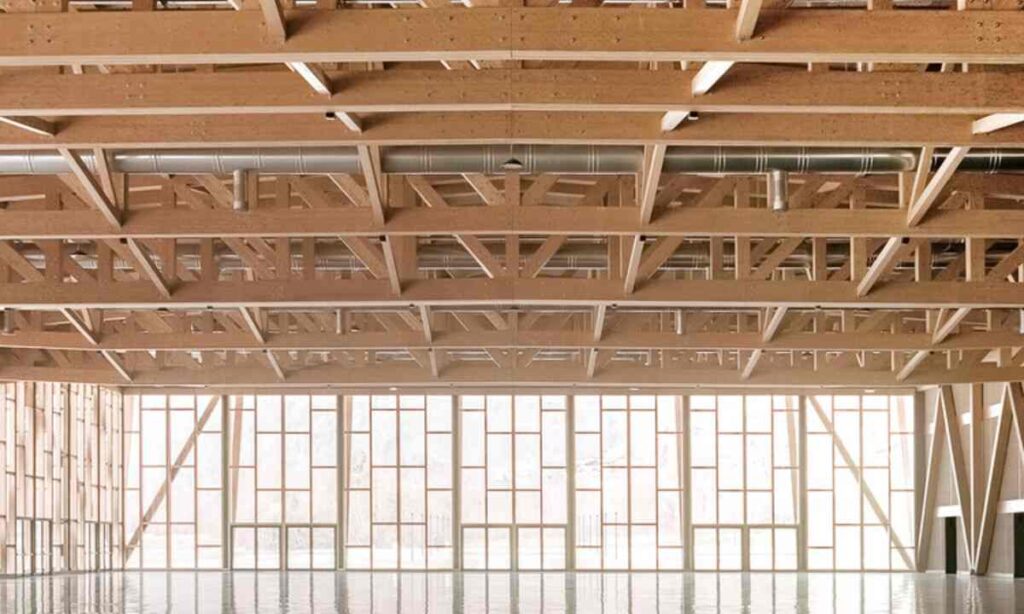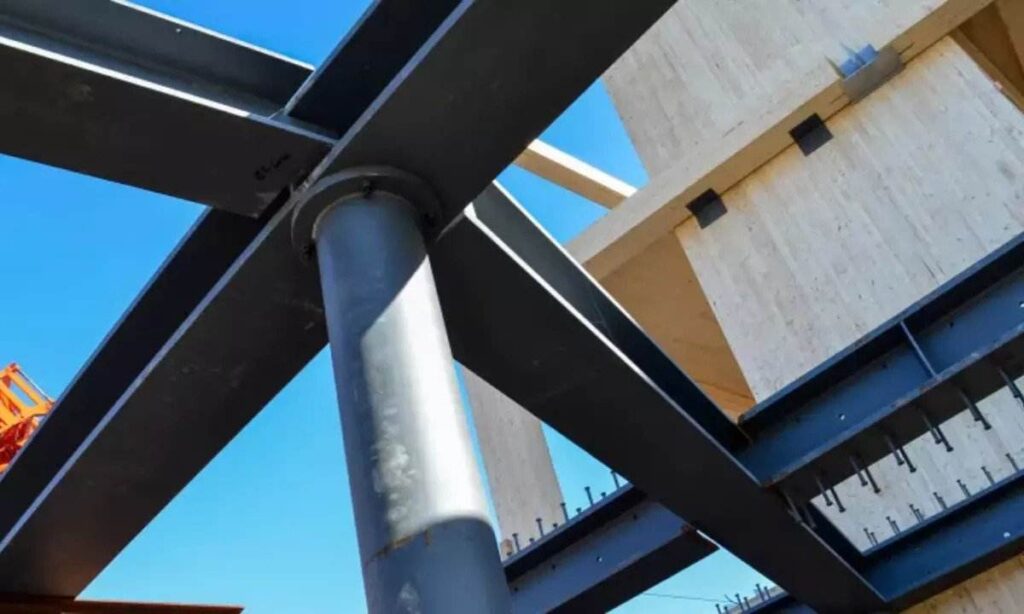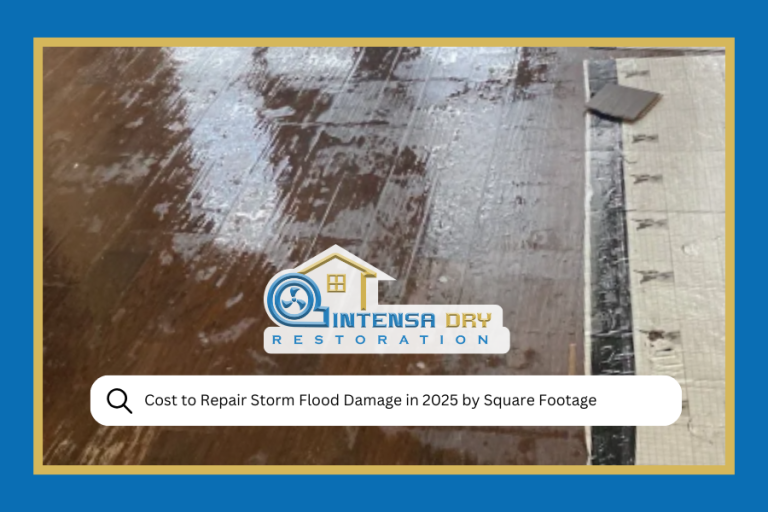Plano, a thriving city nestled in the heart of Texas, boasts a rich tapestry of history interwoven with modernity. Its skyline reflects the amalgamation of the old and the new, where reconstruction plays a pivotal role in shaping the city’s identity. In this comprehensive exploration, Intensa Dry will help you unravel the intricacies of Plano’s reconstruction journey, delving into an array of materials and techniques that have been instrumental in reshaping its urban landscape.
1. Traditional Building Materials:
Plano’s architectural heritage is steeped in the charm of traditional building materials. The warm hues of brick, the timeless allure of wood, and the enduring strength of stone have defined the cityscape for generations. As we navigate through the streets, we witness how restoration projects meticulously preserve or replicate these materials, not only to pay homage to the past but to ensure the longevity of structures.

2. Modern Innovations in Construction Materials:
The pulse of Plano’s reconstruction beats with innovation, as modern construction materials redefine the city’s skyline. Fiber-reinforced composites, high-performance concrete, and advanced polymers are the building blocks of a sustainable future. The blog peels back the layers of these materials, exploring their ecological impact, energy efficiency, and the transformative role they play in redefining Plano’s architectural narrative.
3. Adaptive Reuse:
A symphony of history and contemporary needs echoes in Plano’s adaptive reuse projects. Old warehouses become trendy lofts, while historic buildings find new purpose as vibrant community spaces. We unravel the stories of these transformations, examining the challenges of repurposing existing structures and celebrating the ingenious solutions that breathe fresh life into Plano’s architectural relics.
4. Cutting-Edge Construction Techniques:
Reconstruction professionals’ heartbeat quickens with technological advancements, and Plano is at the forefront of this revolution. 3D printing, modular construction, and other avant-garde techniques redefine the traditional construction timeline. The blog takes a closer look at these methods, showcasing their efficiency, cost-effectiveness, and their role in ushering in a new era of precision in Plano’s reconstruction endeavors.
5. Resilient Design in the Face of Natural Disasters:
In a state prone to nature’s fury, Plano’s reconstruction blueprint incorporates resilient design elements. From hurricane-resistant windows to earthquake-resistant foundations, the city fortifies itself against the unpredictable forces of nature. This section examines how engineering marvels and innovative materials combine to create structures that stand as bastions of safety and stability.
6. Community Involvement in Reconstruction:
Beyond bricks and mortar, Plano’s reconstruction is a collaborative effort. The blog turns its lens on the community’s active role in the transformation process. Public forums, citizen-led initiatives, and the synergy between local businesses and governmental bodies all contribute to the city’s metamorphosis. Plano’s residents are not just spectators; they are active participants in shaping their city’s destiny.
7. Challenges and Opportunities:
The journey towards progress in Plano is not without its share of obstacles, navigating through intricate zoning complexities and financial constraints. Striking a delicate balance between modernization and preservation poses a formidable challenge, yet within these hurdles emerges a landscape ripe with opportunities. These challenges become the crucible for innovative solutions, fostering sustainable practices, and ultimately, cultivating a harmonious coexistence of the city’s historical legacy and its progressive aspirations.

8. The Future of Reconstruction in Plano:
As the sun sets on the current phase of Plano’s reconstruction, a new dawn beckons with exciting possibilities. Smart buildings with integrated technologies, eco-friendly urban planning, and a commitment to sustainability outline the roadmap for the city’s future. The blog concludes by gazing into the crystal ball, predicting the trajectory of Plano’s reconstruction story and the transformative chapters yet to be written.
Conclusion:
In the symphony of Plano’s reconstruction, the orchestra plays a dynamic composition that resonates with the spirit of innovation, preservation, and community engagement. This exploration into the diverse materials and techniques shaping the city offers a panoramic view of Plano’s evolution. As it continues to redefine itself, Plano stands as a testament to the enduring synergy between the past and the future, a model for cities globally seeking inspiration in their pursuit of progress.
FAQ’s
What materials are used in translucent architecture model?
Translucent architectural models often utilize materials such as acrylic, polycarbonate, and resin. These transparent or semi-transparent substances allow for the play of light, emphasizing the interplay of shadows and showcasing intricate details in the model, enhancing its visual appeal.
How to make a model of a building?
Create a building model by first gathering materials like foam boards, cardboard, and craft supplies. Use precise measurements, cut the materials accordingly, and assemble them to replicate the building’s structure. Enhance details with paint, textures, and additional elements for a realistic representation.
What materials are made of transparent materials?
Transparent materials include glass, acrylic, and polycarbonate, known for their clarity and light transmission properties. These materials find applications in windows, lenses, and various industries where optical transparency is essential.
What are model making techniques?
Model making techniques include cutting and assembling materials like foam, cardboard, and wood, employing precision tools. Enhance realism through detailing with paints, textures, and other embellishments, and consider 3D printing or laser cutting for intricate components in advanced model making.
What is an architects model called?
An architect’s model is commonly referred to as a scale model. It is a three-dimensional representation of a proposed architectural design, typically created to visualize and communicate the spatial aspects and aesthetic details of a project before construction.





